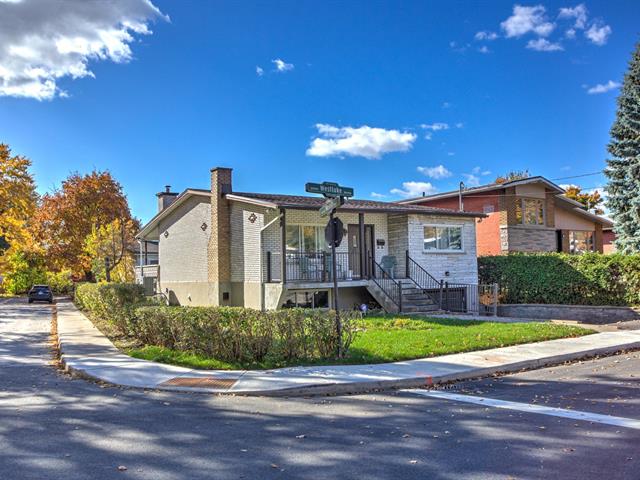We use cookies to give you the best possible experience on our website.
By continuing to browse, you agree to our website’s use of cookies. To learn more click here.
Witt Realty
Real estate broker
Cellular :
Office :
Fax :

5602, Av. Westluke,
Côte-Saint-Luc
Centris No. 23257681

9 Room(s)

4 Bedroom(s)

2 Bathroom(s)
Owned for 43 years, this sunny, bright corner detached bungalow features an open-concept dining/living area, hardwood floors, and 3 bedrooms on the upper floor (master ensuite). The eat-in kitchen and spacious backyard are perfect for outdoor activities, gardening, or relaxing. The large playroom includes extra bedrooms (or office), a separate laundry area, and plenty of storage. Located in a desirable area of Côte Saint-Luc, just minutes from Kirwan Park, CSL Aquatic Center, shopping, daycares, schools, transportation, skating rinks, synagogues, librarys etc.. Must see!
Room(s) : 9 | Bedroom(s) : 4 | Bathroom(s) : 2 | Powder room(s) : 1
Fridge, stove, dishwasher, washer, dryer, blinds, window treatments, fixture, fridge freezer in basement
Welcome to 5602 Westluke, owners for over 43 years.
This bright home is ideally situated on a peaceful,
beautiful street, offering both comfort and convenience.
Features:
Open-concept living and dining area, perfect for
entertaining
Eat-in kitchen with a lovely view of the private backyard
Sliding door from the dining room leading to a spacious,
fenced backyard
Three bedrooms on the upper level, with a master featuring
an ensuite
Single-car garage
Basement includes a playroom and two closed bedrooms
Plenty of storage space
Separate laundry area in the basement
Location Highlights:
Close to the new aquatic center, schools, daycares,
transportation, malls, and shopping
Just minutes from Kirwan Park and the new CSL aquatic center
Kirwan Park (Nearby):
An exciting $6.5 million investment has been secured by
Cote Saint-Luc to develop this vibrant park, which will
feature a new playground, water games, athletic track,
exercise equipment, basketball courts, ice rink, dance
floor, new chalet, and various recreation areas.
As per the sellers declaration:
August 2024, basement and garage were flooded due to the
extreme rains. Basement needs to be redone at the expense
of the new buyer upon taking possession.
Air quality inspection report was done March 13, 2025 done
by Axxonlab, please see attatched report and estimation.
4 Exterior cracks were found and need repairing, 5 window
wells required. Please see attached document by Akton for
the estimation dated on November 19th, 2024
Listing price has been adjusted to reflect the above
mentioned points
We use cookies to give you the best possible experience on our website.
By continuing to browse, you agree to our website’s use of cookies. To learn more click here.