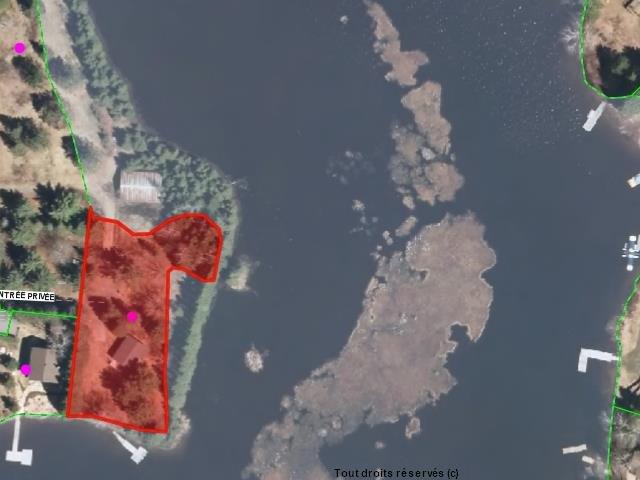We use cookies to give you the best possible experience on our website.
By continuing to browse, you agree to our website’s use of cookies. To learn more click here.
Witt Realty
Real estate broker
Cellular :
Office :
Fax :

388, Ch. du Lac-Ludger,
Lantier
Centris No. 23111350

1 Room(s)

1 Bathroom(s)
Introducing this rare opportunity to build on this sought after large motorboat lake. Beautiful flat waterfront property with over 1000 feet fronting on the lake and 71,911 sf of land with an area to build your country cottage with fantastic views of Lac Ludger. Benefit from the footprint of the existing building (the house has not been used for several years and is not liveable in its' present state) to realize your dream project. There is an additional 34,600 sf of land that is occupied by the owner without a cadastre number where an existing large garage sits. There are several possibilities here, don't miss out on this one! 1h15 from Mont
Room(s) : 1 | Bedroom(s) : | Bathroom(s) : 1 | Powder room(s) : 0
The Seller will remove his personal belongings that he wants to keep, prior to closing at the notary's office
The Seller will remove his personal belongings that he wants to keep, prior to closing at the notary's office
We use cookies to give you the best possible experience on our website.
By continuing to browse, you agree to our website’s use of cookies. To learn more click here.