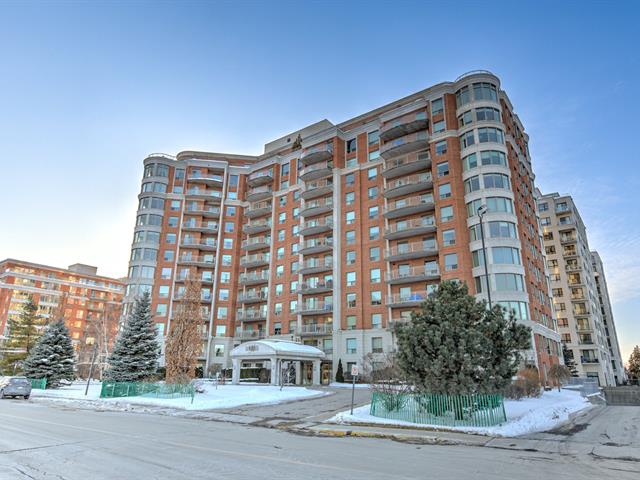We use cookies to give you the best possible experience on our website.
By continuing to browse, you agree to our website’s use of cookies. To learn more click here.
Witt Realty
Real estate broker
Cellular :
Office :
Fax :

5845, Av. Marc-Chagall,
apt. 1205,
Côte-Saint-Luc
Centris No. 13542099

7 Room(s)

2 Bedroom(s)

2 Bathroom(s)

1,801.00 sq. ft.
Enter this impeccably crafted, penthouse-style condo, uniquely designed with attention to detail at every corner. As you enter, you're greeted by floor-to-ceiling windows showcasing spectacular, unobstructed views. The open concept living/dining room features crown molding with spotlights, hardwood floors, and a surround sound system. The kitchen boasts granite countertops, an induction stove, and a cozy nook with a breathtaking view. The master suite is grand, with a luxurious en-suite, a walk-in closet, and access to a private balcony. Bedrooms are ideally placed on opposite sides for maximum privacy. This condo is a must see!
Room(s) : 7 | Bedroom(s) : 2 | Bathroom(s) : 2 | Powder room(s) : 0
Stove, microwave, oven, dishwasher, washer, dryer, blinds, remote controls and FOB
For sale: entrance chandelier, dining room chandelier, fridge For rental: internet, phone, electricity, heating
Welcome to a truly unique, one-of-a-kind unit in The
Marquise, where every inch has been meticulously designed
to offer luxury and comfort. As you step inside, you're
greeted by custom-built features, including custom closets
with built-ins, floor-to-ceiling windows that provide
breathtaking, unobstructed city, mountain, and the St
Josephs-Oratory views. Eleven foot ceilings create an
expansive, airy feel. Crown molding with spotlights
illuminates the spacious living area, while a surround
sound system enhances the ambiance.
The kitchen is a chef's dream, featuring granite
countertops, abundant amount of counter space and ample
cupboards and an induction stove-top oven. The breakfast
nook, framed by a large window, offers a stunning view. The
seated counter facing the kitchen is perfect for casual
dining or entertaining. The convenience of an instant hot
water tap is an added luxury.
For ultimate privacy, the two bedrooms are thoughtfully
placed on opposite sides of the condo. The master suite is
an oasis of tranquility, boasting an immaculate en-suite
bathroom with a soaker tub and a luxury tiled shower. The
ensuite also features a vanity with a built-in lit up
mirrors, and a spacious walk-in closet with custom-built
storage. Master has its own access to a full balcony. The
second bedroom is equally impressive.
Additional highlights include a powder room with a pocket
door to a tiled shower, a sizeable laundry room with a
utility sink and hanging rack, and an extra storage/utility
room. The unit also offers two full balconies-one
accessible from the master bedroom and the other from the
dining room, both featuring sleek glass railings and fully
tiled balconies.
The Marquise offers unparalleled amenities, including 24/7
security, a large lobby with ample seating, a fully
equipped gym and spa area, a heated indoor pool, and a
reception room with a kitchen. For guests, there is
accessible private parking and a 2 guest suites available.
Located in the heart of Côte Saint-Luc, this prime location
is just steps away from Cavendish Mall, with easy access to
public transit, shopping, restaurants, and highways.
Schools, daycares, parks, hospitals, and universities are
all within reach, making it an ideal location for families
and professionals alike.
Requirements for rental:
- References and credit check/proof of employment/salary
are required to the satisfaction of the landlord to present
an accepted Promise to Lease.
- Tenant will be responsible for the move-in and move-out
fees charged by the building's management company.
- Tenant is responsible for creating a new hydro account
for the address upon moving in.
- Tenant must respect the building bylaws and agree to pay
any penalty due to his non-respect of the building bylaws.
- no pets, no smoking and cannabis activity inside the
condo, no Airbnb.
- The tenant will provide the landlord with proof lease
insurance 2M$.
We use cookies to give you the best possible experience on our website.
By continuing to browse, you agree to our website’s use of cookies. To learn more click here.