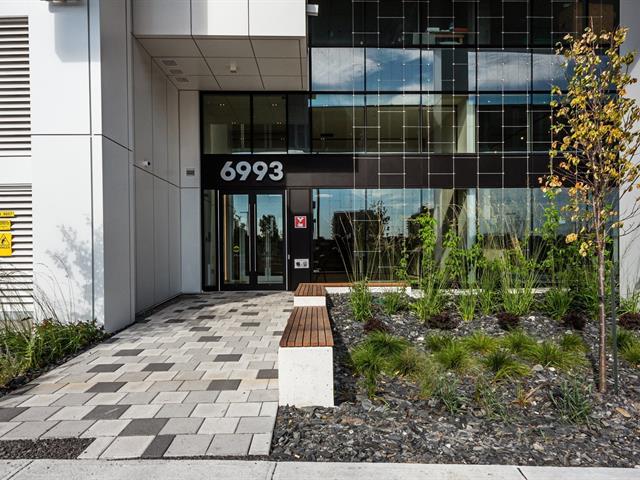We use cookies to give you the best possible experience on our website.
By continuing to browse, you agree to our website’s use of cookies. To learn more click here.
Witt Realty
Real estate broker
Cellular :
Office :
Fax :

6993, Boul. Décarie,
apt. 1611,
Montréal (Côte-des-Neiges/Notre-Dame-de-Grâce)
Centris No. 11308435

5 Room(s)

2 Bedroom(s)

2 Bathroom(s)

897.00 sq. ft.
Welcome to WESTBURY GREEN! State of the art building in the highly sought after Westbury Neighbourhood! All of Westbury Green apartments include hydro, 6 appliances, high speed internet and beautiful common spaces! Ideal location near Starbucks, Supermarché PA, Forno West,Brasserie Blandino, Pancho, all surrounded by the beautiful greenery of Parc Elie Weisel.
Room(s) : 5 | Bedroom(s) : 2 | Bathroom(s) : 2 | Powder room(s) : 0
Refrigerator, stove, microwave, dishwasher, washer, dryer, heating, hot water, electricity, internet, window coverings (bedroom(s) only), gym, rooftop terrace.
*No smoking (tobacco or marijuana)
*Lease of 12 months
*No subleasing of rooms or AirBNB allowed
*No Pets
*If applicable, all building's moving costs shall be at the
tenant's expense.
*The Lessee must give proof of insurance for personal
effects and civil liability as per building declaration.
Minimum 1 million dollar liability.
*Lessee must provide credit check, proof of income, letter
of reference(s)- all to the complete satisfaction of THE
LESSOR.
We use cookies to give you the best possible experience on our website.
By continuing to browse, you agree to our website’s use of cookies. To learn more click here.