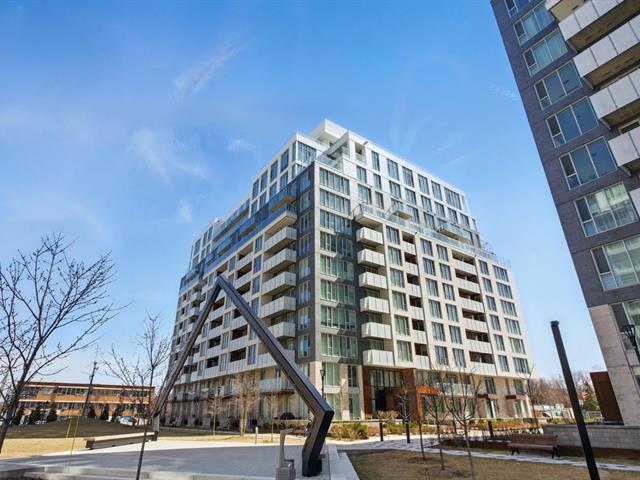We use cookies to give you the best possible experience on our website.
By continuing to browse, you agree to our website’s use of cookies. To learn more click here.
Witt Realty
Real estate broker
Cellular :
Office :
Fax :

5175, Rue MacKenzie,
apt. 921,
Montréal (Côte-des-Neiges/Notre-Dame-de-Grâce)
Centris No. 18438990

4 Room(s)

1 Bedroom(s)

1 Bathroom(s)

55.00 m²
Rare opportunity to own a 1-bedroom condo (never been lived in) in the prestigious "Westbury" Phase 4. Enjoy the benefits of this brand-new condo without the added cost of paying GST/QST. Features a bright, open-concept layout with a large window offering stunning views of the Oratory and surrounding mountains. Sleek kitchen is equipped with elegant quartz countertops/Brand new appliances (never been used). Luxury rain shower, new wall mounted air unit. Fully equipped gym and a rooftop pool. Low condo fees. Ideally located between Mont-Royal & Triangle. Ideal for families or young professionals seeking sophistication. Pet-friendly living
Room(s) : 4 | Bedroom(s) : 1 | Bathroom(s) : 1 | Powder room(s) : 0
Dishwasher, oven, refrigerator, washer & dryer (brand new)
Westbury Montréal is inspired by the creation of a green
oasis at the heart of a modern urban landscape. Framed by
contemporary architecture and enhanced with a network of
stone-paved sidewalks and walkways, the development evokes
a European charm that's both inviting and timeless.
Common area:
* Gym equipped with cardio and fitness equipment in
building
* Luxurious interior living room and dining space at
rooftop level, panoramic city views
* expansive rooftop terrace featuring a BBQ area, dining
space, and lounge chairs.
* two dry saunas
* vast 40,000-square-foot park surrounded by lush greenery
will soon become the heart of the Westbury project,
providing an exceptional outdoor retreat for all.
Ideally located just 300 meters from the Namur metro
station, it offers quick access to major highways, with
downtown Montréal and the Pierre Elliott Trudeau
International Airport less than 15 minutes away.
This brand-new neighborhood blends residential
condominiums, boutique shops, restaurants, modern
recreational amenities, and even a hotel -- all
thoughtfully designed with sustainable development in mind.
Perfectly positioned between Le Triangle and the Town of
Mount Royal, Westbury Montréal is an urban district where
refined living meets dynamic city life -- offering you
everything, at every moment.
We use cookies to give you the best possible experience on our website.
By continuing to browse, you agree to our website’s use of cookies. To learn more click here.