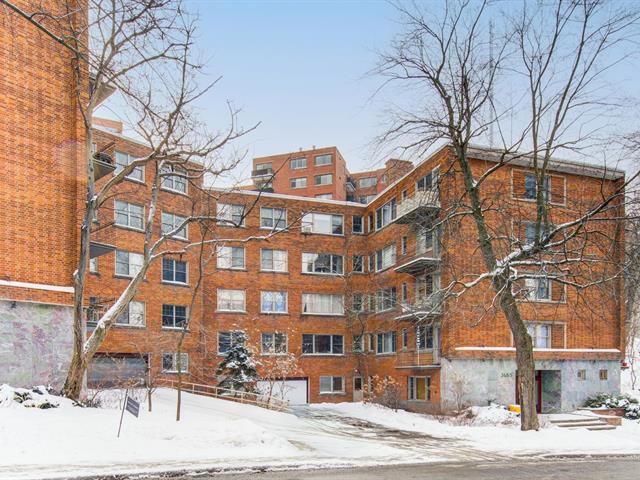We use cookies to give you the best possible experience on our website.
By continuing to browse, you agree to our website’s use of cookies. To learn more click here.
Witt Realty
Real estate broker
Cellular :
Office :
Fax :

3465, Av. Ridgewood,
apt. 101,
Montréal (Côte-des-Neiges/Notre-Dame-de-Grâce)
Centris No. 9455905

3 Room(s)

1 Bedroom(s)

1 Bathroom(s)

59.20 m²
Condo owned in undivided co-ownership, located on the ground floor of 3465 Ridgewood Avenue. The balcony overlooks an intimate walk-out garden. The condo offers a very large living space, living room dining room, all well fenestrated. The bedroom is also very spacious, with an attached bathroom and built-in storage. The lovely balcony is also accessible from the bedroom. The kitchen is pleasant and the cooker is gas. This unit comes with a heated indoor garage and a storage locker.
Room(s) : 3 | Bedroom(s) : 1 | Bathroom(s) : 1 | Powder room(s) : 0
Refrigerator, stove, furniture
Superb condo offering a CC in an exceptional living space.
Enjoy the charm of the Plateau and all its amenities!
Undivided co-ownership with communal laundry close to
everything you're looking for!
DESCRIPTION :
- 1 bedroom
- 1 bathroom
- Private balcony (access from bedroom)
- Indoor parking
- Storage (basement)
- Undivided co-ownership
- Shared laundry room
PROXIMITY :
- 5 minutes from Westmount
- 10 minutes by car from downtown
- Close to public transportation (several bus stops and
Côte-des-Neiges metro station)
- Close to many grocery stores, restaurants, shops and
amenities
- Close to hospitals
- Close to Université de Montréal and HEC, and very close
to Concordia University and McGill University by public
transit.
- Close to Saint Joseph's Oratory
- Close to Mount Royal Park
NOTES:
- Monthly condo fees include: municipal taxes, school
taxes, heating, hot water, concierge, building insurance
and common area maintenance
Translated with www.DeepL.com/Translator (free version)
We use cookies to give you the best possible experience on our website.
By continuing to browse, you agree to our website’s use of cookies. To learn more click here.