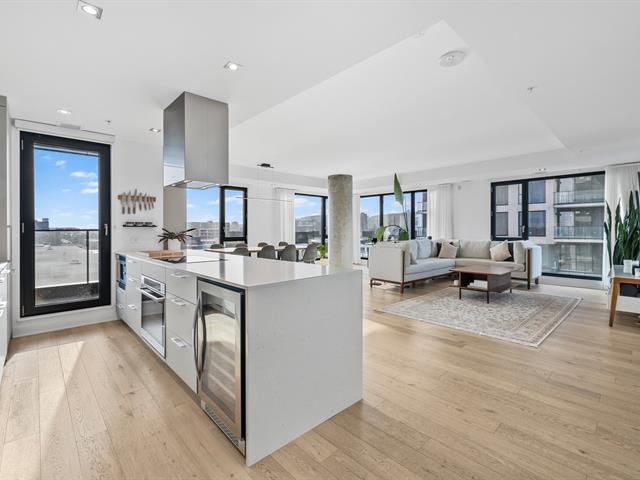We use cookies to give you the best possible experience on our website.
By continuing to browse, you agree to our website’s use of cookies. To learn more click here.
Witt Realty
Real estate broker
Cellular :
Office :
Fax :

1458, Rue des Bassins,
apt. 1102,
Montréal (Le Sud-Ouest)
Centris No. 19183511

7 Room(s)

3 Bedroom(s)

2 Bathroom(s)

1,588.00 sq. ft.
Signature CORNER Suite condo is a gem within the renowned LEED-certified Bassins du Havre project, located on the scenic Lachine Canal. With its elegant open-concept design, this 3-bedroom, 2-bathroom corner unit spans an impressive ~1,589 sq ft. Offering stunning views of Mont-Royal and the city skyline. This condo offers the perfect balance of tranquility and city convenience. Don't miss the opportunity to live in this luxurious and vibrant community!
Room(s) : 7 | Bedroom(s) : 3 | Bathroom(s) : 2 | Powder room(s) : 0
Thermador fridge, AEG dishwasher, AEG induction vent and oven, Vino Pazzo wine cellar, Panasonic microwave, washer and dryer, window treatments, light fixtures. Alarm Not connected
Dining Room Chandelier, furniture, TVs and Personal belongings.
Signature CORNER Suite condo is a gem within the renowned
LEED-certified Bassins du Havre project, located on the
scenic Lachine Canal. With its elegant open-concept design,
this 3-bedroom, 2-bathroom corner unit spans an impressive
~1,589 sq ft. Offering stunning views of Mont-Royal and the
city skyline.
This condo offers the perfect balance of tranquility and
city convenience. Don't miss the opportunity to live in
this luxurious and vibrant community!
T H E S U I T E
- Spacious living space with floor-to-ceiling windows
- PrimaryBedroom - Extra large ensuite
- Heated floors in bathrooms
- Ceramic walls in the main bathroom and shower ceiling
- Custom cabinetry and electronics concealed behind panels
- Pre-wired alarm system ( not connected)
- LED pot lights throughout the condo
- Quartz countertops
- Custom curtains with blackout options in the master
bedroom
- Luxury appliances
- Private Balcony - loggia-style balcony facing southwest,
- Parking space with an option for an electric car
charger,
- Bike rack
- Storage locker.
T H E B U I L D I N G Bassins du Havre 4
- Eco-responsible community
- High-performance
- Energy-efficient equipment, including solar panels.
- Boasting a 6,000 sq. ft. Sports center
- Indoor pool
- Jacuzzi
- Steam room
- Sauna
- Yoga studio.
- Heated rooftop pool
- Party room with a full-size kitchen,
- Indoor urban chalet on the 20th floor with panoramic
views.
- 3 Communauto car-sharing vehicles available at the
garage entrance.
L O C A T I O N
- Heart of Griffintown
- Lachine Canal
- 10-minute walk to Old Montreal
- Easy access to highways, downtown, and the Atwater
Market.
- Restaurants, bars, grocery stores
- All within walking distance.
- Dog park nearby
T R A N S P O R A T I O N
- Bus stops 35 & 61
- Métros Lucien-L'Allier & Bonaventure
- R E M station in Griffintown.
- Bike paths along the Lachine Canal
- 5-minute walk from Peel, Notre-Dame, and Wellington
Street
- 15-minute walk to Ste-Catherine Street.
We use cookies to give you the best possible experience on our website.
By continuing to browse, you agree to our website’s use of cookies. To learn more click here.