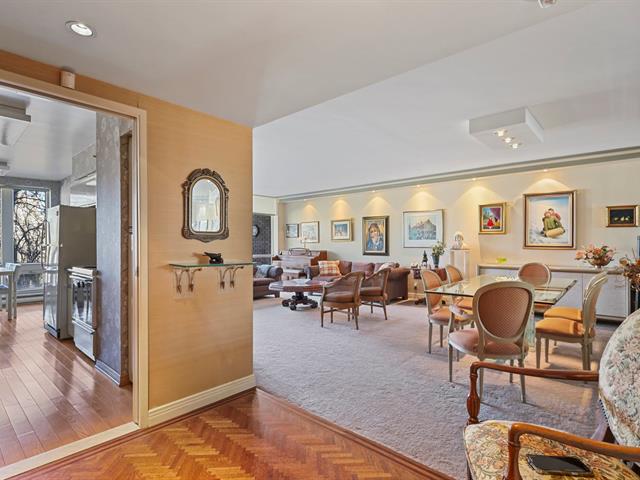We use cookies to give you the best possible experience on our website.
By continuing to browse, you agree to our website’s use of cookies. To learn more click here.
Witt Realty
Real estate broker
Cellular :
Office :
Fax :

3577, Av. Atwater,
apt. 1003,
Montréal (Ville-Marie)
Centris No. 12427579

9 Room(s)

2 Bedroom(s)

2 Bathroom(s)

1,454.00 sq. ft.
Bright and spacious 2 bedroom condo on the 10th floor of super desirable Fort de la Montagne with eye-catching southeast views. Spectacular herringbone floors , large sun filled living and dining areas, 2 generous bedrooms and abundant storage make this condo welcoming and comfortable.The building has some of the best amenities in Montreal. Residents enjoy a large indoor pool and spa, a spectacular exterior pool nestled in the rear gardens ,squash courts,billiard and pool rooms and more!
Room(s) : 9 | Bedroom(s) : 2 | Bathroom(s) : 2 | Powder room(s) : 0
All kitchens appliances, washer and dryer- all as currently installed
Personal Effects
Life at the Fort gives you the best of all worlds. A full
service building with valet and guest parking, the building
is just steps from Mt. Royal and a short walk to the best
of Westmount and downtown Montreal. Easy access to
Sherbrooke street is through the back entrance and the
'secret' path down to Sherbrooke. Fort de La Montagne is
undergoing some significant renovations that will be
largely complete by Fall 2025. The new owner of this lovely
condo will enjoy the soon to be renovated multi-level
garage and upgraded balconies. Temporary parking has been
made for residents with personalized valet pickup by golf
cart.
Garage # 229 &230 (3rd floor)
Locker- 3rd floor door #7
All measurements are taken from floorplans created by
Cubicasa
We use cookies to give you the best possible experience on our website.
By continuing to browse, you agree to our website’s use of cookies. To learn more click here.