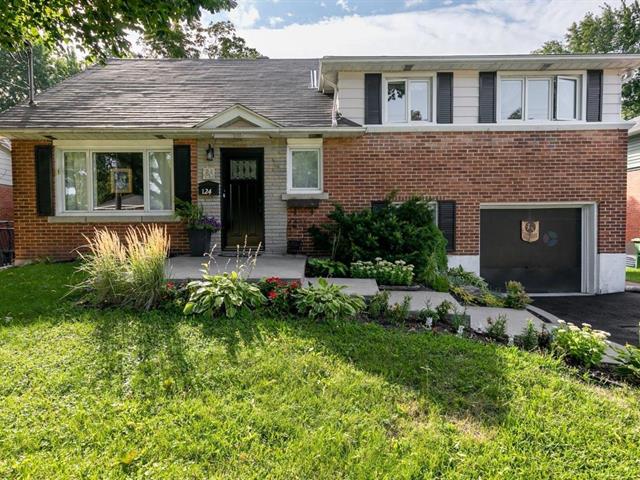We use cookies to give you the best possible experience on our website.
By continuing to browse, you agree to our website’s use of cookies. To learn more click here.
Witt Realty
Real estate broker
Cellular :
Office :
Fax :

124, Av. Braebrook,
Pointe-Claire
Centris No. 18827216

10 Room(s)

5 Bedroom(s)

1 Bathroom(s)
Welcome to this bright and spacious McGill split-level home, perfectly situated in the highly sought-after central Pointe-Claire area. Boasting five bedrooms and a host of updates, this property is ideal for families seeking comfort, convenience, and a welcoming neighborhood.
Room(s) : 10 | Bedroom(s) : 5 | Bathroom(s) : 1 | Powder room(s) : 1
All light fixtures, blinds, electric car charger, garage door opener + 1 remote, stove, 2 refrigerators, washer, dryer, curtain rods, white display cabinet in dining room, 2 work benches & shelves in the garage, IKEA ...
All light fixtures, blinds, electric car charger, garage door opener + 1 remote, stove, 2 refrigerators, washer, dryer, curtain rods, white display cabinet in dining room, 2 work benches & shelves in the garage, IKEA cabinetry & desk in office, cabinets in the mud room, cabana, childrens' playhouse
Read more Read lessThe main living areas are filled with natural light, and
the home features beautiful wood strip floors throughout
most of the space. The tastefully updated full bathroom and
powder room provide a modern touch, while the functional
layout ensures practicality. The dining room opens onto a
large deck through brand-new patio doors, creating the
perfect setting for outdoor dining and entertaining.
On the garden level, you'll find a convenient mudroom with
direct access to the garage--ideal for storing winter gear
and keeping the home tidy. Adjacent to the mudroom is a
private office space, an essential feature for today's
work-from-home lifestyle.
The exterior of the home is equally impressive, with a
beautifully landscaped front yard and charming curb appeal.
The backyard offers plenty of space for relaxation and
activities, featuring a brand-new deck and a stylish garden
cabana. Practical additions include an electric car charger
conveniently located at the corner of the garage and a
recently redone garage floor. The side yard also includes a
privacy fence, neatly concealing garbage and recycling bins
from view.
Located within walking distance of elementary schools, high
schools, and parks, this home is perfect for families. It's
close to all essential amenities and offers the perfect
balance of community charm and convenience. Don't miss your
chance to make this fantastic property your family's next
home!
We use cookies to give you the best possible experience on our website.
By continuing to browse, you agree to our website’s use of cookies. To learn more click here.