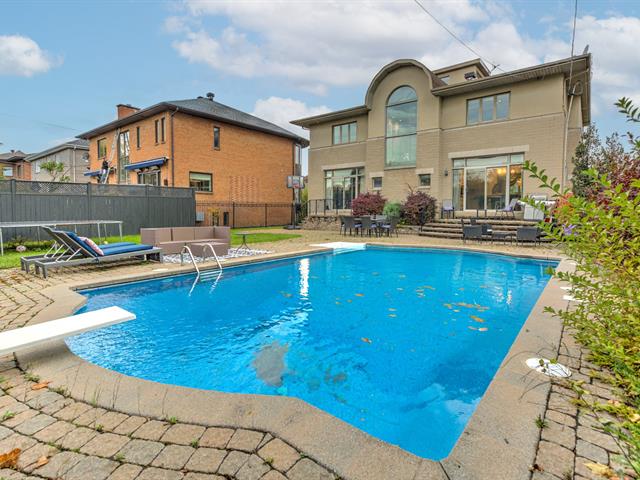We use cookies to give you the best possible experience on our website.
By continuing to browse, you agree to our website’s use of cookies. To learn more click here.
Witt Realty
Real estate broker
Cellular :
Office :
Fax :

5810, Rue Tommy-Douglas,
Côte-Saint-Luc
Centris No. 23372705

9 Room(s)

5 Bedroom(s)

3 Bathroom(s)

292.90 m²
Constructed on an extraordinary parcel of land purchased by the owners, this property is situated adjacent to Hampstead and encompasses over 7,900 sq ft. The cross-hall plan layout enhances its entertainment potential, with an elegant dining room seamlessly transitioning into the chef's dream eat-in kitchen. Patio doors lead to a large fenced backyard oasis complete with a saltwater pool. Upstairs, the home features a master suite with its ensuite bathroom, alongside three generously sized bedrooms offering comfort and privacy. The basement includes a cozy playroom, laundry room/bathroom with sauna and a two-car garage.
Room(s) : 9 | Bedroom(s) : 5 | Bathroom(s) : 3 | Powder room(s) : 1
stove,oven, blinds, curtains, built-ins in closet, light fixtures(master bedroom plus one bedroom ) , central vac and accessories , pool equipment and accessories (salt machine, heater, filter machine), underground sp...
stove,oven, blinds, curtains, built-ins in closet, light fixtures(master bedroom plus one bedroom ) , central vac and accessories , pool equipment and accessories (salt machine, heater, filter machine), underground sprinkler system, alarm system, remotes for garage (2)
Read more Read lessfridge, chandeliers-kitchen , hallway, upstairs hallway, dining room light fixtures in kids bedrooms upstairs, washer/dryer, dishwasher
Welcome to 5810 Tommy Douglas,
This luxurious home, meticulously built adjacent to
Hampstead, radiates elegance and sophistication. It
features a masterful kitchen, expansive windows, a
skylight, and impeccable craftsmanship throughout.
Upon entering, you are greeted by a generously sized
vestibule leading to an elegant foyer with a stunning
centrally located staircase. The cross-hall plan seamlessly
connects each common area, enhancing flow and openness.
The spacious living room, divided by a floor-to-ceiling
traditional fireplace, leads to a cozy den. An elegant
dining room transitions into a spectacular custom eat-in
kitchen, boasting a central island, quartz counter tops,
marble flooring, and abundant storage. Floor-to-ceiling
patio doors/windows flood the kitchen with natural light,
opening onto a large backyard oasis with half stones and
half grass, fenced in, featuring an underground saltwater
pool--an ideal space for outdoor entertaining. The ground
floor also includes a powder room for convenience.
Ascend the beautifully crafted hardwood and wrought iron
staircase, facing a large spring line window overlooking
the backyard. A spacious landing leads to all four
bedrooms. The master suite includes a walk-in closet and an
ensuite equipped with a double vanity, glass shower, and
therapeutic spa bathtub. Three additional large bedrooms
and a full renovated bathroom complete this level.
Descending to the finished basement, you find a cozy family
room with space for an office setup, a laundry room, a
bathroom with a sauna, and ample storage. Direct access to
the two-car garage adds convenience.
This impressive residence offers an airy, effortless floor
plan with unparalleled finishes throughout. It strikes a
perfect balance between comfort and luxurious living.
Centrally located, it is close to schools, gyms, shopping,
and more, making it an ideal family home.
Features and renovations include:
Pool built in 2009, pool liner replaced in 2020
Springs garage door in 2021, garage door in 2018
Garage floor epoxy with slate walls in 2016
Kitchen renovated in 2017
Basement bathroom with sauna added in 2017,
second-floor bathroom renovated in 2023
Retaining wall and drain reinstalled in June 2023 (left
side of the garage)
Please refer to Annex "G" for a comprehensive list of
renovations.
**Municipal assessment and living space figures based on
data from Valeurs au rôle d'évaluation (taken from
evalweb), market reference date July 1, 2021.
CLAUSES TO BE INCLUDED IN ALL PROMISES TO PURCHASE, UPON
AGREEMENT OF THE BUYER(S):
The fireplace and chimney(s) are sold without any
warranty regarding compliance with regulations and
insurance requirements.
The choice of the BUYER'S inspector must be agreed upon
by both the BUYER and the SELLER before inspection.
We invite you to experience the luxury this home has to
offer firsthand!
We use cookies to give you the best possible experience on our website.
By continuing to browse, you agree to our website’s use of cookies. To learn more click here.