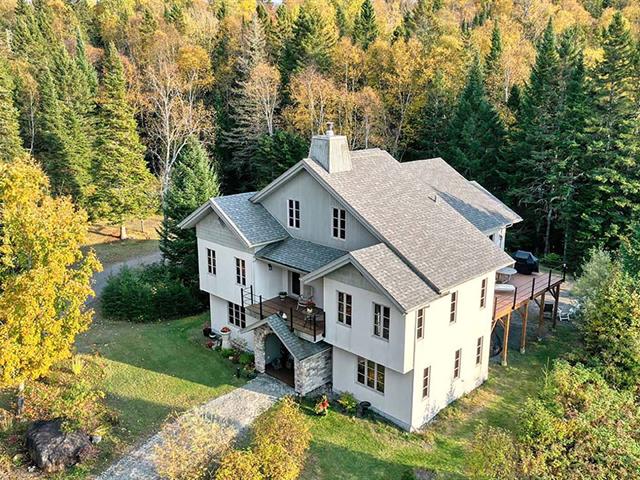We use cookies to give you the best possible experience on our website.
By continuing to browse, you agree to our website’s use of cookies. To learn more click here.
Witt Realty
Real estate broker
Cellular :
Office :
Fax :

420, Ch. Fyon,
Ivry-sur-le-Lac
Centris No. 21313715

18 Room(s)

4 Bedroom(s)

3 Bathroom(s)
LAC MANITOU-Ivry-sur-le-Lac- Beautiful home constructed with superior materials, this large home with 4 bedrooms, 3 bathrooms, attached garage and home theatre is a must see! AND your own lakefront lot as well as an additional shared lot, both with docks, provide access to one of most sought-after lakes in the Laurentians. Warm, comfortable, spacious interior with wood burning fireplace and large balconies for enjoyment of the view of mountains and the fresh air. Only 15 minutes to Mont Blanc and 25 minutes to Mont-Tremblant.
Room(s) : 18 | Bedroom(s) : 4 | Bathroom(s) : 3 | Powder room(s) : 0
Asko dishwasher, Jennair refrigerator, DCS (Dynamic Cooking System gas range)stove and oven, Whirlpool washer/dryer, alarm system Telus (connected), central vacuum with accessories, Home theater room furniture with so...
Asko dishwasher, Jennair refrigerator, DCS (Dynamic Cooking System gas range)stove and oven, Whirlpool washer/dryer, alarm system Telus (connected), central vacuum with accessories, Home theater room furniture with sound system.
Read more Read lessPersonal effects and garage contents, all artwork and items on Annex A-Exlusions list.
Located in the Cedarcrest Estates of Ivry-Sur-le-Lac.
Within close proximity to Mont Tremblant Resort and Mont
Blanc ski centres and only 103 km to Trudeau International
airport.
This unique prestigious home was built with quality
construction materials and is both sublime and efficient
with breathtaking panoramic views as well as two access
points on the majestic Lac Manitou. One of the accesses is
shared with just a few other properties and has a long
dock, perfect for parking your watercraft. The 2nd is on a
small piece of private land uniquely owned by the Seller
also with a long dock a large deck for a table and chairs
to enjoy the day on the lake.
Nestled within the mountainside, the home sits on a wooded
lot out of the sight of any neighbors and is beautifully
landscaped.
Some of the homes features of interest are:
* Grand vestibule and main floor entrance with radiant
heated floors (Glysol) to guarantee no freezing.
* Wine cellar made with California redwood wine racks for
450 bottles and custom-made Mahogany door and ceramic
flooring.
* Radiant heated floors throughout and efficient wood
burning fireplace, ensuring warm and cozy autumn and winter
months
* Garage with heated ceramic tiled floor and electric
garage door opener as well as a handy workshop area with a
sink.
* Entry from the garage brings you into a mud room with
organizers/lockers for sports and ski equipment &
individual cubbies.
* Italian travertine flooring in the kitchen, living room
and dining room.
* The kitchen is equipped with high end appliances and
designed for functionality with style.
* Home theatre room has a 92" screen, 5.0 surround sound
with sub-woofer and cinema quality carpet for the perfect
sound and viewing experience.
* Air exchanger, salt-water filtration system, emergency
generator hook-up panel
There exists a Right of first refusal in favour of Guy
Brunet.
We use cookies to give you the best possible experience on our website.
By continuing to browse, you agree to our website’s use of cookies. To learn more click here.