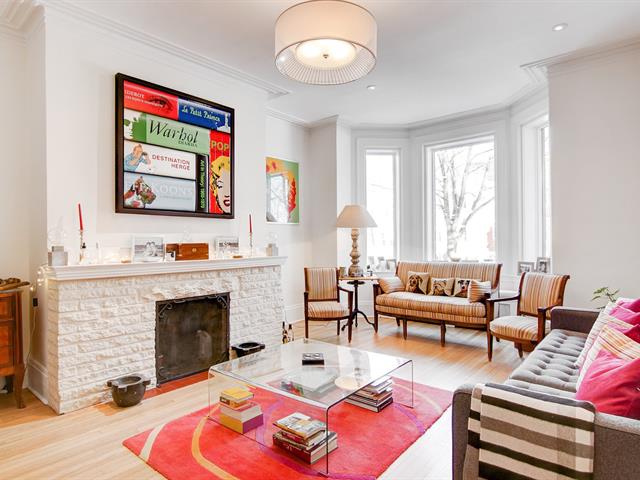We use cookies to give you the best possible experience on our website.
By continuing to browse, you agree to our website’s use of cookies. To learn more click here.
Witt Realty
Real estate broker
Cellular :
Office :
Fax :

602, Av. Grosvenor,
Westmount
Centris No. 19364688

10 Room(s)

5 Bedroom(s)

3 Bathroom(s)

270.90 m²
Mid Level Westmount- Spacious and Totally Modern 4+1 bedroom cottage with great light, and space . Large bedrooms, sunny kitchen with western exposure, full height basement with bedroom and bathroom ensuite and mudroom entrance , great private garden and parking for two cars . The perfect home waiting for its next family! Meticulously maintained-New roof was installed in 2024 and skylights will be replaced by the Seller in spring 2025
Room(s) : 10 | Bedroom(s) : 5 | Bathroom(s) : 3 | Powder room(s) : 1
all kitchen appliances, wine fridge, washer and dryer
tenant's personal effects
Exceptionally Large and Sunny 4+1 bedroom, 3 ½ bathroom
cottage . Totally renovated from A to Z with all the
comforts a modern family is looking for: fabulous master
bedroom bedroom, huge chef's kitchen that opens onto large
private garden with bright western exposure , , high
ceilings, lots of room for children to play, great
entertaining space and much much more. Fabulous mid-level
Westmount location.
The home is currently leased and the lessee has given
notice that they are leaving by August 1, 2025. To respect
the privacy of the lessee, visits will be accommodated
during the following time blocks:
Mondays 2:00-5:00 pm
Tuesdays 4:00-6:00pm
Wednesdays 9:00 am-12:00pm
Saturday 2:00-5:00pm
We use cookies to give you the best possible experience on our website.
By continuing to browse, you agree to our website’s use of cookies. To learn more click here.