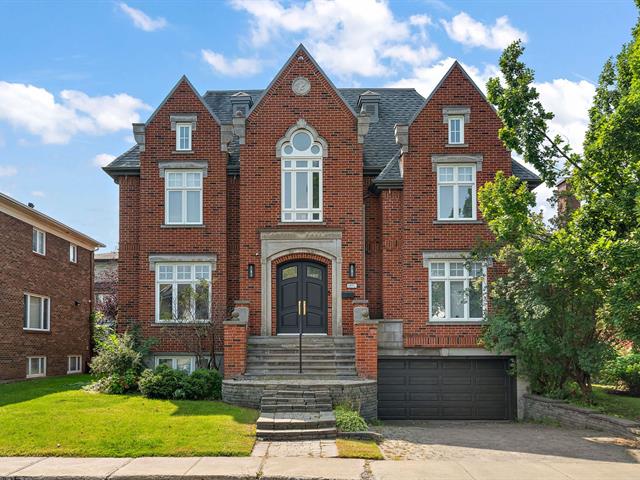We use cookies to give you the best possible experience on our website.
By continuing to browse, you agree to our website’s use of cookies. To learn more click here.
Witt Realty
Real estate broker
Cellular :
Office :
Fax :

5890, Av. Brandeis,
Côte-Saint-Luc
Centris No. 23541892

12 Room(s)

5 Bedroom(s)

3 Bathroom(s)
Come walk into another world! This magnificent custom cottage nestled on one of the most desireable streets in Cote St. Luc will impress from the moment you walk in and are taken away by the exquisite open staircase and majestic windows. Stunning renovated kitchen overlooking family room with fabulous cabinetry, a large center island and dramatic waterfall quartz counters. Cross hall living room/dining room boasts an incredible entertaining space with enough room to accomodate large family festivities in style. Upstairs features 4 fabulous sized rooms and spectacularly renovated bathrooms. Come know your new home!
Room(s) : 12 | Bedroom(s) : 5 | Bathroom(s) : 3 | Powder room(s) : 1
Refrigerator, Oven with built in Microwave, Dishwasher, Washer, Dryer, Window treatments, Light Fixtures, Ikea pax in the basement, Swing set
Upstairs bedroom fixtures, Dining room fixture
Basement bathroom and Laundry is currently unfinished
We use cookies to give you the best possible experience on our website.
By continuing to browse, you agree to our website’s use of cookies. To learn more click here.