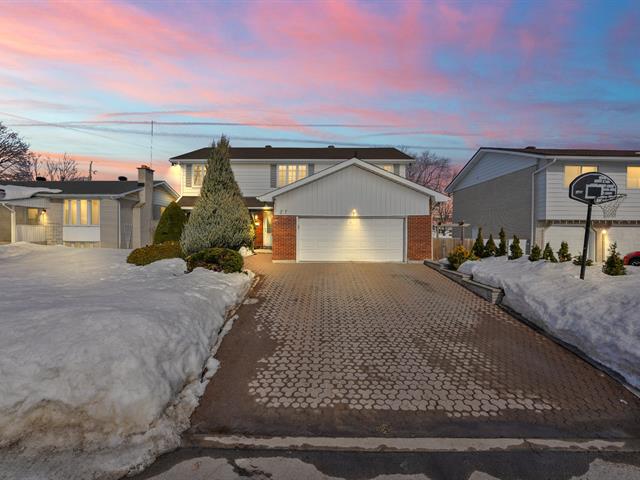We use cookies to give you the best possible experience on our website.
By continuing to browse, you agree to our website’s use of cookies. To learn more click here.
Witt Realty
Real estate broker
Cellular :
Office :
Fax :

27, Rue Thornton,
Dollard-des-Ormeaux
Centris No. 28859299

11 Room(s)

4 Bedroom(s)

2 Bathroom(s)

2,194.00 sq. ft.
*** Elegant Family Home in Sought-After Dollard-des-Ormeaux *** Welcome to this beautifully maintained home in the heart of Dollard-des-Ormeaux, a prime location within Montreal's West Island community. Offering a warm and inviting atmosphere, this property is perfect for families looking for space, comfort, and convenience.
Room(s) : 11 | Bedroom(s) : 4 | Bathroom(s) : 2 | Powder room(s) : 1
Lights, fixtures, dishwasher
--Please take a moment to do the 3D virtual visit included
in this listing ! --
A Home Designed for Family Living
From the moment you step inside, you'll appreciate the
attention to detail and the abundance of natural sunlight
throughout the home. The main floor features a spacious
living room, a formal dining room, and a cozy family room
complete with a fireplace--the perfect setting for family
gatherings. The large kitchen offers ample counter space
and a generous dinette area, making meal preparation and
family time effortless.
The second floor boasts four large bedrooms, including a
spacious primary suite, with the potential to create a
fifth bedroom in the basement. The finished basement
provides an expansive family room, ideal for entertainment,
a playroom, or a home office.
Outdoor Oasis
Step outside to discover your private backyard retreat,
complete with a magnificent deck and a heated pool--perfect
for summer BBQs, entertaining, and creating lasting family
memories. The large backyard offers plenty of space for
children to play and for outdoor relaxation.
Prime Location & Community
Nestled in a quiet and family-friendly neighborhood, this
home is ideally located near schools, parks, shopping, and
public transportation. Enjoy easy access to Highways 20 &
40, and take advantage of nearby amenities such as
Centennial Plaza, Galeries des Sources, Bois-de-Liesse
Nature Park, and the Sunnybrooke REM Station.
Additional Features:
-- Double garage for added convenience
-- Brand new furnace & heat pump for year-round comfort
-- New certificate of location ordered
This home is a true family haven, offering spacious living
areas, modern comforts, and a vibrant community. Don't miss
this incredible opportunity--schedule your visit today!
We use cookies to give you the best possible experience on our website.
By continuing to browse, you agree to our website’s use of cookies. To learn more click here.