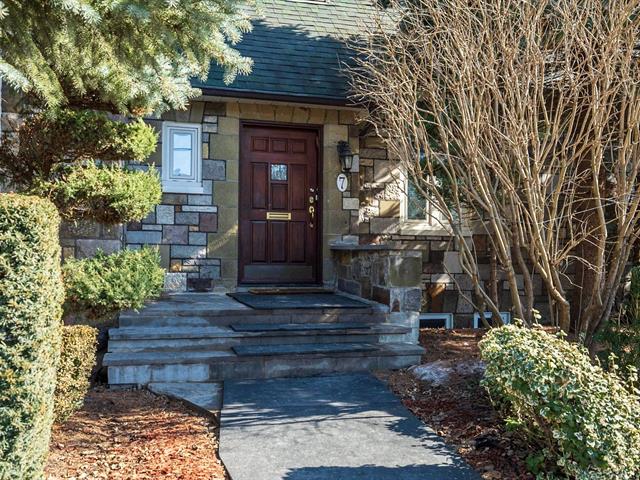We use cookies to give you the best possible experience on our website.
By continuing to browse, you agree to our website’s use of cookies. To learn more click here.
Witt Realty
Real estate broker
Cellular :
Office :
Fax :

7, Rue Ellerdale,
Hampstead
Centris No. 21923557

18 Room(s)

6 Bedroom(s)

4 Bathroom(s)

2,703.89 sq. ft.
Set on a generous 6802 square feet lot, this 3+3 bedroom, 4.5 bathroom property offers ample space. Explore the inviting open living and dining area, enhanced by a captivating fireplace and elegant leaded windows. Throughout, enjoy the warmth of pot lights and rich hardwood floors. The kitchen features a central island and dinette area. Retreat to the primary bedroom with en-suite and walk-in closet. The fully finished basement (over 1300 SF!) offers a playroom, extra bedroom(s), bar, fireplace, and ample storage. With 4 driveway spaces and a garage, parking is a breeze. Take the next step -- schedule your showing!
Room(s) : 18 | Bedroom(s) : 6 | Bathroom(s) : 4 | Powder room(s) : 1
Refrigerator, stove, range hood, dishwasher, washer, dryer, all lighting of a permanent nature except where excluded, all window coverings except where excluded, hot water tank if not rented, alarm system
Dining room chandelier. All of Seller's personal effects, furniture and artwork
OUR TOP 3 FEATURES:
-Generous Space: With 3+3 bedrooms and 4.5 bathrooms set on
a 6,802 square feet lot, this property offers ample room
for comfortable living.
-Entertainment Haven: The fully finished basement (1338
SF!) provides the perfect space for leisure and gatherings,
featuring a playroom, extra bedroom(s), bar, cozy
fireplace, and abundant storage.
-Ample Parking: With 4 driveway spaces and a garage,
parking is convenient for residents and guests alike.
MAIN FLOOR (1504 SF):
-Step into an open-concept living and dining room,
aesthetically pleasing with stylish leaded windows, a
decorative fireplace, pot lights, and crown mouldings,
creating a cohesive and visually appealing space.
-Enjoy the beauty of a fully re-modeled kitchen, upgraded
in 2016 with new cabinetry, flooring, appliances, and the
addition of a central island, accompanied by a charming
dinette area.
-Find comfort in the bright office, conveniently located
upstairs and equipped with its own bathroom, ideal for
remote work or relaxation.
-Unwind in the cozy den adorned with bay windows, providing
a serene retreat for quiet moments.
-Convenient powder room
SECOND FLOOR (860 SF):
-Discover a total of 3 bedrooms and 2 bathrooms, including
the primary suite boasting a large walk-in closet and an
en-suite bathroom with heated floors for added luxury.
-Delight in the unique kids' bedroom featuring steps up to
a playful nook, offering a whimsical space that sparks
imagination.
BASEMENT (1338 SF):
-Customize the basement to your liking, with the
flexibility to add more bedrooms or tailor rooms to meet
your preferences. Currently configured as:
-Playroom with fireplace
-Family Room
-Bedroom
-Full Bathroom
-Bar/library area
-Laundry room
-Office
-Ample storage
-Outdoor entrance for convenience
BACKYARD & PARKING:
-Enjoy privacy in the fenced and hedged backyard, creating
a secluded outdoor oasis.
Benefit from the garage and 4 parking spaces on the paved
driveway.
*Living space provided from the municipal assessment
website. Floor plans & measurements are calculated by
iGuide on a net basis.
The stove(s), fireplace(s), combustion appliance(s) and
chimney(s) are sold without any warranty with respect to
their compliance with applicable regulations and insurance
company requirements.
We use cookies to give you the best possible experience on our website.
By continuing to browse, you agree to our website’s use of cookies. To learn more click here.