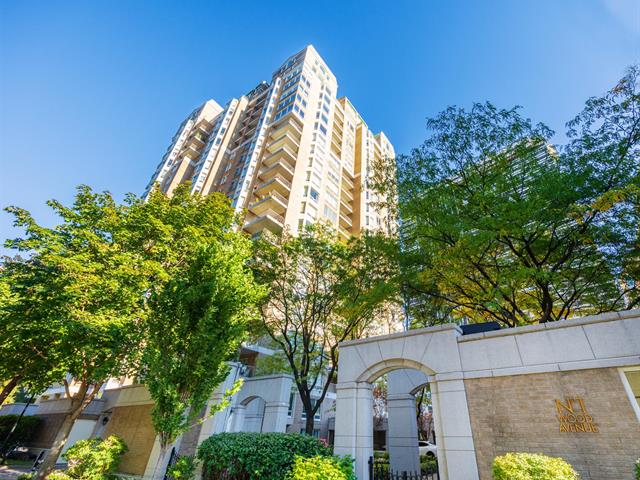We use cookies to give you the best possible experience on our website.
By continuing to browse, you agree to our website’s use of cookies. To learn more click here.
Witt Realty
Real estate broker
Cellular :
Office :
Fax :

1, Av. Wood,
apt. 1902,
Westmount
Centris No. 25958900

9 Room(s)

3 Bedroom(s)

3 Bathroom(s)

2,065.00 sq. ft.
Experience living with a view facing several directions in this large corner unit! The condo is a south/east corner, but there are unobstructed views facing north east as well toward Mount Royal. The condominium was renovated over the years, and features a large kitchen with a dinette area, a steam shower was added, recessed lighting and wood floors. No. 1 Wood is in the heart of Westmount near fine dining and shops on Greene Avenue, adjacent downtown and its many museums. Current renovation to the lobby and entry hallways will bring an elegance like none other! The state of the art fitness room, pool, spa were recently completed.
Room(s) : 9 | Bedroom(s) : 3 | Bathroom(s) : 3 | Powder room(s) : 0
Fridge, stove, dishwasher, washer, dryer, Murphy bed
dining room fixture, all artwork and personal effects
There is an ongoing special assessment until June 2026 of
$3137 payable quarterly for the lobby entrance and hallways
and elevators.
We use cookies to give you the best possible experience on our website.
By continuing to browse, you agree to our website’s use of cookies. To learn more click here.