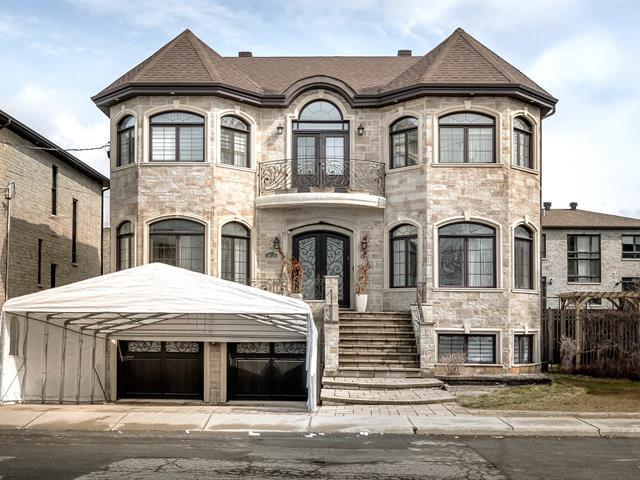We use cookies to give you the best possible experience on our website.
By continuing to browse, you agree to our website’s use of cookies. To learn more click here.
Witt Realty
Real estate broker
Cellular :
Office :
Fax :

5639, Av. Wolseley,
Côte-Saint-Luc
Centris No. 27205097

21 Room(s)

6 Bedroom(s)

4 Bathroom(s)
Located in a sought-after neighborhood, this stunning residence combines elegance, comfort, and functionality. From the moment you step inside, you'll be captivated by a bright living room with large windows and high-end finishes. The gourmet kitchen features a spacious island, quartz countertops, and a refined backsplash. The primary suite offers a serene ambiance with expansive windows and a relaxing space. The finished basement includes two bedrooms and a versatile family room. A unique opportunity to own an exceptional home!
Room(s) : 21 | Bedroom(s) : 6 | Bathroom(s) : 4 | Powder room(s) : 2
Built-in oven, Refrigerator, Dishwasher, Washer and dryer, Stove , Built-in microwave, Curtains, Blinds, Light fixtures
2 gazebos, the chandelier in the living room where the chimney is located
Residential sprinkler system covering the entire property
Outdoor surveillance camera system for optimal security
Central vacuum (Centrale Lix) for easy maintenance
Lutron smart system with dimmable switches
Heated floors in all bathrooms for absolute comfort
Master ensuite with steam shower for a spa-like experience
at home
Heated towel racks in all bathrooms
Multi-zone thermostat:
2 zones (main floor & basement)
1 zone on the upper floor
Air exchanger & humidifier for optimal air quality
SPLIT audio system in 4 zones:
Ensuite
Kitchen (MAIN) AMX
Playroom (basement)
Kids' bedroom
Built-in home theater (Den) for immersive movie nights
Ethernet wiring in all bedrooms for optimal connectivity
High-end Bosch appliances, including:
Built-in microwave
Built-in oven
Dishwasher
Refrigerator
Thermador induction cooktop for high-performance cooking
Bioethanol fireplace, a perfect blend of design and
efficiency
Exterior & Garage
Epoxy-coated garage flooring, combining durability and
aesthetics
Front door & garage door (Portes Bourassa) of superior
quality
Rheem gas water heater, efficient and energy-saving
We use cookies to give you the best possible experience on our website.
By continuing to browse, you agree to our website’s use of cookies. To learn more click here.