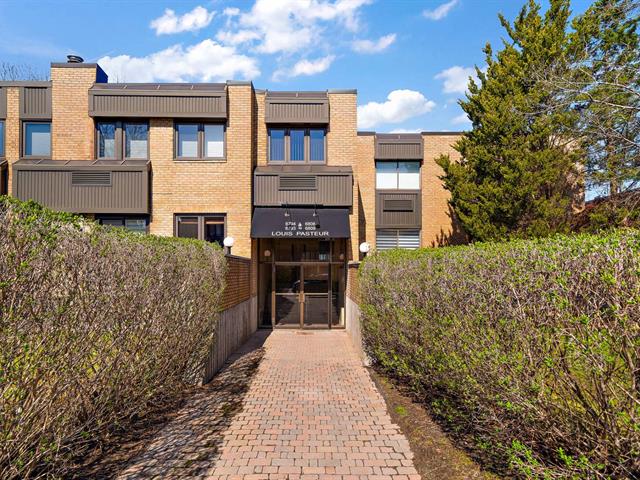We use cookies to give you the best possible experience on our website.
By continuing to browse, you agree to our website’s use of cookies. To learn more click here.
Witt Realty
Real estate broker
Cellular :
Office :
Fax :

6796, Ch. Louis-Pasteur,
Côte-Saint-Luc
Centris No. 17294006

9 Room(s)

2 Bedroom(s)

1 Bathroom(s)

115.20 m²
This townhouse is ideal for a young family. It's located in a popular area of Côte-St-Luc. This three-storey home is close to Trudeau Park, the Cavendish Centre and the library. It has two large bedrooms, a first floor bathroom, a large living and dining room with access to the garden, and a powder room at the entrance. Private indoor parking is included. Communal in-ground saltwater pool. Exceptional and competitive price! Please note that the property is currently rented for $1,200 per month.
Room(s) : 9 | Bedroom(s) : 2 | Bathroom(s) : 1 | Powder room(s) : 1
Please note the property is currently rented at $1200 a
month.
We use cookies to give you the best possible experience on our website.
By continuing to browse, you agree to our website’s use of cookies. To learn more click here.