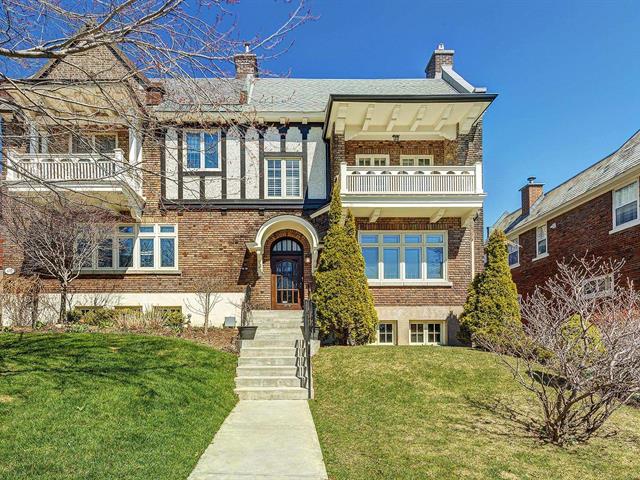We use cookies to give you the best possible experience on our website.
By continuing to browse, you agree to our website’s use of cookies. To learn more click here.
Witt Realty
Real estate broker
Cellular :
Office :
Fax :

629, Av. Murray Hill,
Westmount
Centris No. 24305854
Open house Sunday, 27 April 2025 : 2:00 pm
- 4:00 pm

12 Room(s)

4 Bedroom(s)

3 Bathroom(s)

2,444.48 sq. ft.
Located in the heart of Westmount, just steps from Murray Hill Park, this elegant classic-style home offers bright, spacious rooms, refined woodwork, and impressive ceiling height. It features 3+1 bedrooms, 3+1 bathrooms, a kitchen with a central island open to the dining room, a large living room, a cozy family room with fireplace, a sunroom, a finished basement, a double garage, and a private garden. A peaceful haven combining charm, comfort, and a prime location.
Room(s) : 12 | Bedroom(s) : 4 | Bathroom(s) : 3 | Powder room(s) : 1
All appliances, washer & dryer, curtains in dining room, all blinds, refrigerator and freezer in basement, wine fridge in kitchen, bar stools (4), all light fixtures except the one excluded, built in bookshelf in livi...
All appliances, washer & dryer, curtains in dining room, all blinds, refrigerator and freezer in basement, wine fridge in kitchen, bar stools (4), all light fixtures except the one excluded, built in bookshelf in living room and all built ins.
Read more Read lessAll personal effects, furniture, artwork, dining room suspended light fixture.
Welcome to 629 Murray Hill Avenue - A Peaceful Haven in the
Heart of Westmount
Nestled on one of Westmount's most prestigious
streets--celebrated for its timeless charm, tranquility,
and unparalleled quality of life--this splendid property
enjoys a prime location just steps from King George Park,
affectionately known as Murray Hill Park.
Inspired by Westmount's signature architectural style, the
home immediately captivates with its refined woodwork,
soaring ceilings, and expansive windows that flood each
room with natural light.
The main floor features a spacious, sunlit living room with
a fireplace, followed by an inviting kitchen with a large
island, open to the dining area. This elegant and
functional layout leads to a private terrace, ideal for al
fresco dining. A stylish powder room completes this level.
Upstairs, the luxurious primary suite offers a true retreat
with a large walk-in closet, an ensuite bathroom, and a
private balcony--perfect for peaceful morning moments. Two
additional bedrooms, a second full bathroom, a cozy family
room with a fireplace, and a bright solarium add to the
home's charm and functionality.
The garden level offers a guest bedroom with its own full
bathroom, a large family room that can serve as a playroom
or home theatre, a laundry room, and ample storage space. A
spacious integrated double garage completes this
exceptional residence.
With its private garden, generous living spaces, and
sought-after location, this one-of-a-kind home seamlessly
combines elegance, comfort, and refined living in the heart
of Westmount.
-----
- A new certificate of location has been ordered by the
sellers and will be delivered at the end of April 2025.
-The choice of an inspector must be confirmed by both
parties before the inspection.
-The stove (s) , fireplace (s) , combustion appliance (s)
and chimney (s) are sold without warranty as to their
compliance with applicable regulations and the requirements
imposed by insurance companies.
- The stated surface areas are based on the municipal
property assessment roll.
We use cookies to give you the best possible experience on our website.
By continuing to browse, you agree to our website’s use of cookies. To learn more click here.